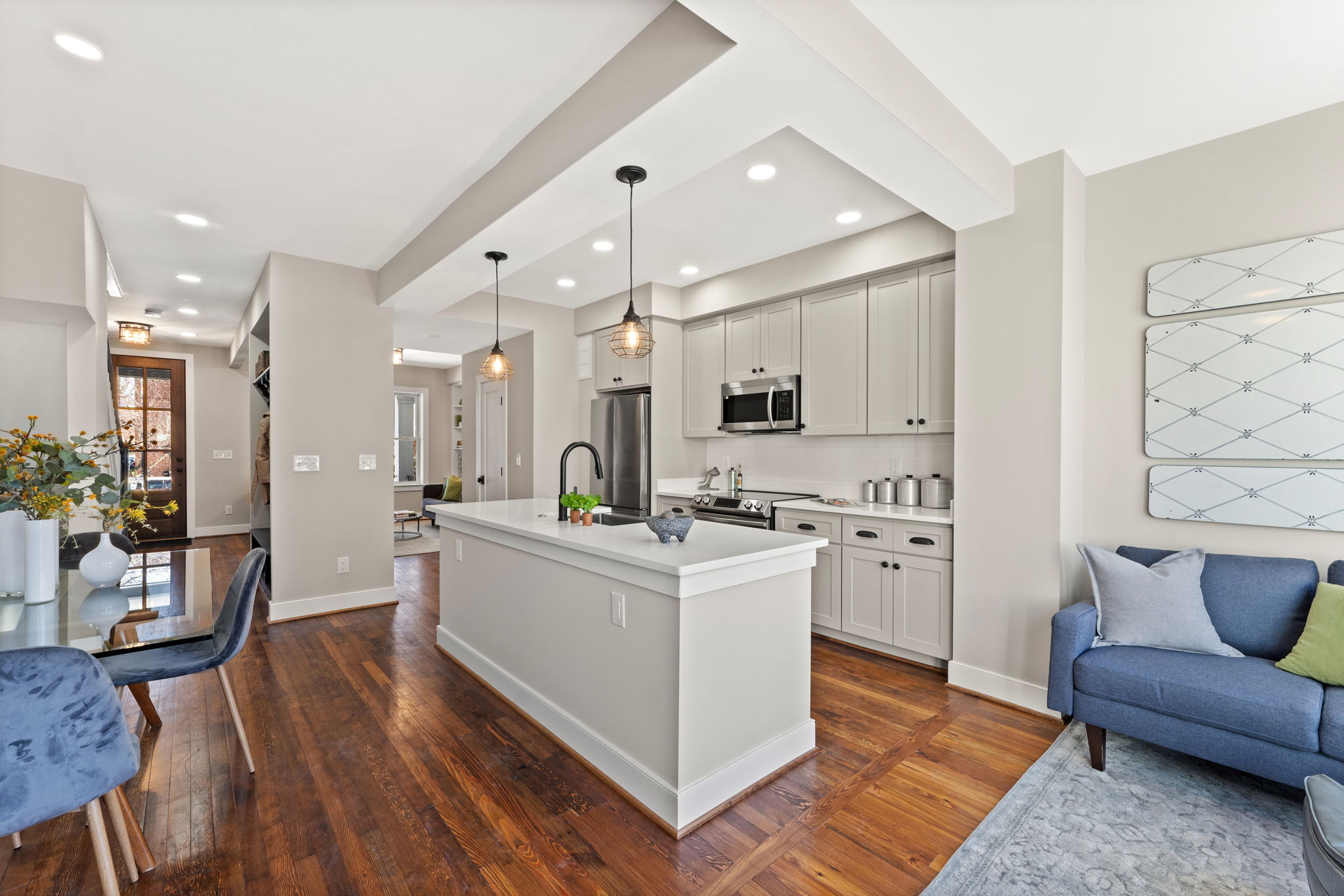Details
PERFECT PORCH-FRONT PACKAGE PRESENTS
BEST OF BOTH RENOVATION AND RESTORATION!
Welcome to this meticulous transformation, perfected by the expert craftsmen of Quest Homebuilders, at a convenient Kentucky Avenue location steps to Metro, parks and amenities!
HOME HIGHLIGHTS:
1916 Federal porch front structure outfitted for the next Century! Enjoy all-new and low-maintenance structure and mechanicals, with brand NEW walls, wiring, windows, plumbing, HVAC, and more!
Green front and green-friendly rear! Rebuilt front porch of reclaimed heart pine lumber overlooks fresh fenced garden, tree-lined streetscape, and the wide triangle where the avenues meet that neighbors call “The Commons”. Rear cobblestone patio features compact space with smart car charging option.
Inviting main level floor plan: Inspired by century-old designs, this wide footprint features an inviting layout that optimizes every square foot; front parlor and rear open kitchen-dining-sunroom, with butler's pantry, custom coat rack and bench, and powder room in the center.
Striking open kitchen: Features white quartz stone counters, large prep island, subway tile backsplash, and solid cabinet open to flexible spaces North and West - wainscot dining room and sunny sunroom.
Smart Bedroom Level Details: Three bedrooms above include special owners' suite at the back, including walk-in closet, dressing area, and en suite bath; plus large hall bath at the center.
BONUS Lower level flexibility: Lower level den/media room with dry bar flows to private fourth bed+bath for guests, or, set up your quiet home office. Rear mudroom entry and pet wash after frolicking at the dog park or river trail! All of it accessible by separate rear entry from brick-lined Freedom Way!
Custom-crafted touches throughout: Thoughtful custom-crafted conveniences make the difference: built-in library shelving, wainscot dining panels, butler’s pantry, lower level media shelving, dog/utility tub, two entry benches for hanging coats and stowing shoes and equipment; and hidden storage zone under the sunroom!
Steps to city amenities! Just ONE BLOCK to The Roost, METRO, Safeway, or River Trail / Boathouses. Perfectly placed for walkable, bikeable Capitol Hill living!
-
$1,159,000
-
4 Bedrooms
-
3.5 Bathrooms
-
1,791 Sq/ft
-
Lot 0.02 Acres
-
Built in 1916
Images
Contact
Feel free to contact us for more details!


